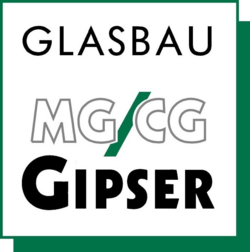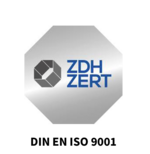Client:
GP Papenburg Hochbau GmbH NL Leipzig
Architect:
Ortner + Ortner Berlin
Realization:
2015 - 2016
Services:
- Development, planning, manufacture and installation
- Glass as primary support structure
- Glass dimensions up to 7.5 x 3.15 m steel structure
- Roller shutters
- Manual/electronic door systems


 New-build commercial/residential building – Hainspitze
New-build commercial/residential building – Hainspitze


