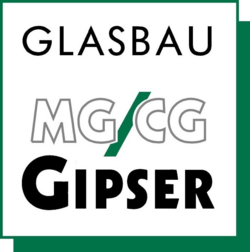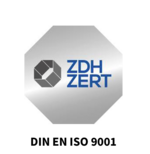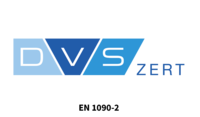Client:
FRAPORT AG
Architect:
Netzwerkarchitekten Darmstadt
Realization:
2015 - 2016
Services:
- 850 m² structural sealant glazing – façade both flat and curved, incl. strip light
- 48 t steel support structure
- 800 m² anodised aluminium wall cladding, flat and curved
- 320 m² steel panel wall cladding, enamelled
- 570 linear metres of both straight and curved ram protection of stainless steel -Support column cladding, stainless steel


 Frankfurt airport terminal 1 – arrival area redesign
Frankfurt airport terminal 1 – arrival area redesign


